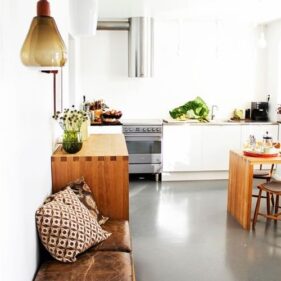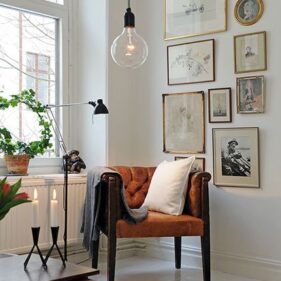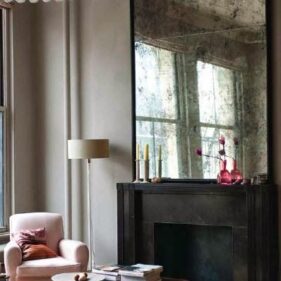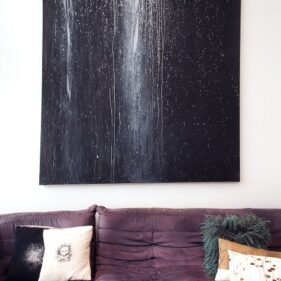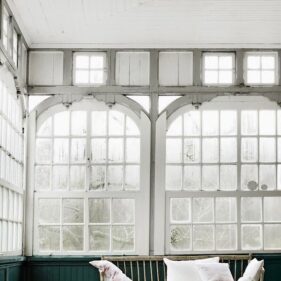East vs. West: Iconic American Home Design Features & Architecture Trends
The East coast is different from the West coast in a variety of ways. Back East, you are more likely to see buildings that were constructed during the Revolutionary War, whereas out West you’ll probably see plenty of palm trees and new developments. While the East coast is steeped in history, the West coast has plenty of rugged scenery and forests that go on for miles. When it comes to home design, the two areas of the country are also quite distinct. For example, consider the four American cities—two from each side of the country—and how their home architecture is very different.
Boston: Three Centuries of Style
As Boston Preservation notes, Boston is home to a plethora of classic architectural styles that got their start back in 1620. The first known homes were constructed in a post-medieval style, which featured post and beam construction, gables, and windows with diamond-shaped panes. By the late 1700s the Federal Style of home building was coming into vogue, with fan-shaped lights over doors, columns and pilasters, and flat facades on the outside. By the late 1800s, the Queen Anne style was all the rage, including features like huge porches, turrets, plenty of stained glass, and decorative and functional details like bay windows. As you stroll today through the neighborhoods in and around Boston, you can still see examples of all of these home styles and features.
Philadelphia: From Logs to Row Homes
The first settlers in the Philadelphia area primarily used logs to construct their homes. Later on, row homes became quite popular. These homes were designed to mimic the floor plans which were popular in London in the 17th century, with the homes being two rooms deep with a backyard. The different types of architecture found in Philadelphia has changed over the years. As neighborhoods grew and developed, homes were built with a European and Beaux Arts look, and by the mid-1960s post-modernism was popular in the area.
Residents of Philly who live in older homes and want to preserve the structure’s classic looks while remodeling can work with local businesses that feature new products that have the classic architectural features of bygone eras. For example, stock shaped, casement, bay and bow windows that fit in exceptionally well with the style and window features found in older homes.
San Diego: Split Level & Ranch Homes
In San Diego, the ranch home is especially popular. These homes are usually just one story high and have a low and long look to them. As Houzz notes, by the 1950s, the vast majority of new homes in the country were this style, and many were built throughout the San Diego region at this time. The Spanish style home is also very popular in San Diego. This style, which is also known as Mission, features stucco, archways and red tile roofs. For people who are looking for a classic California home, Spanish style is a good choice.
Phoenix: Subdivisions & Stucco
While Phoenix is home to a variety of architectural styles, including some ranch homes and a fairly large historic area filled with interesting houses. The Valley of the Sun is dotted with plenty of subdivisions filled with Mediterranean inspired homes with beige stucco exteriors, red or tan tile roofs that can withstand boiling summer temperatures and relatively small lots. Although many Phoenix area homes are multi-level, very few have basements, as the soil is often too rock-hard to dig through. Another common feature of a Phoenix home is a “great room,” which is similar to a large family or living room, and is usually near the center of the home, with a raised ceiling.

