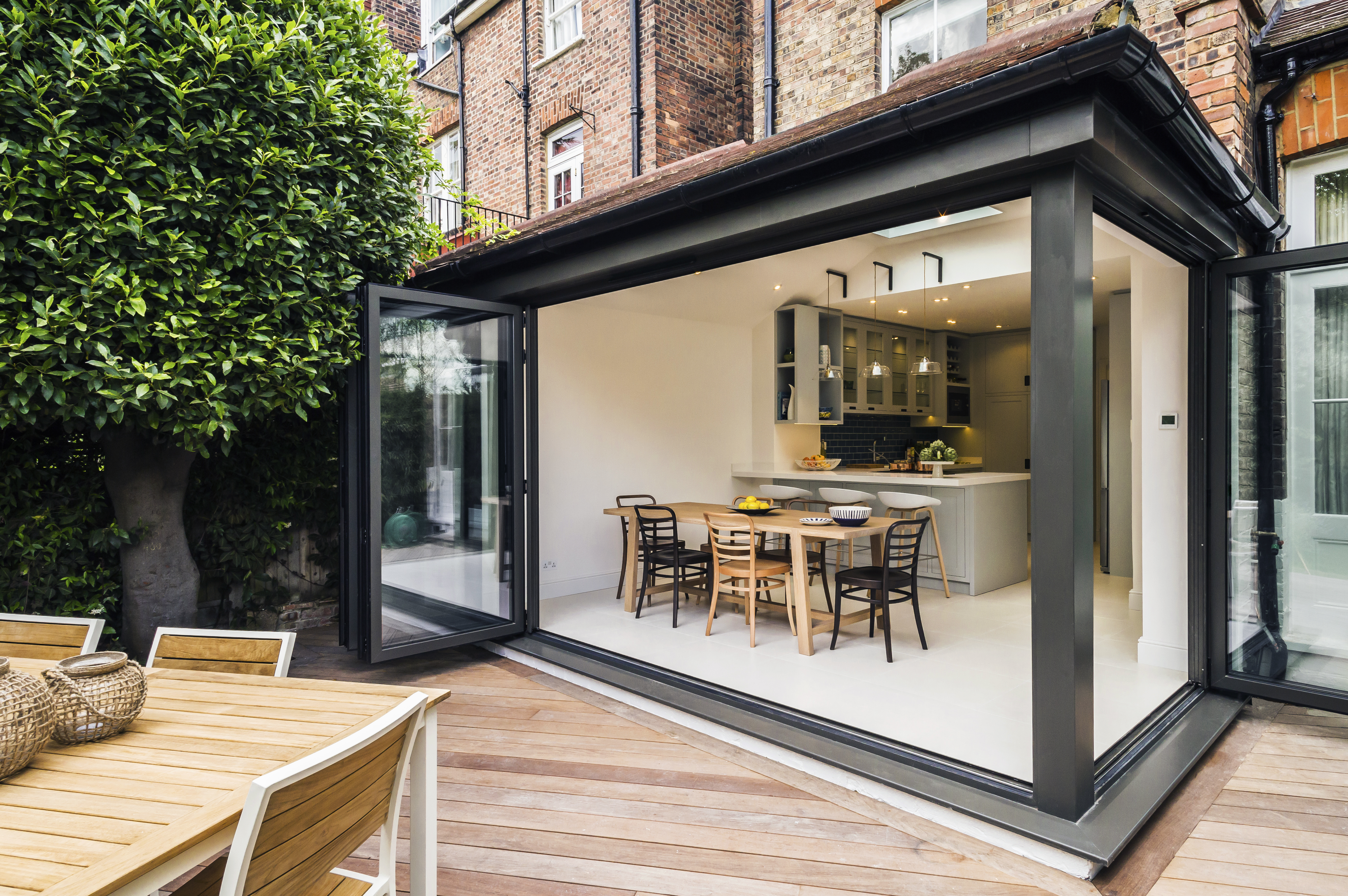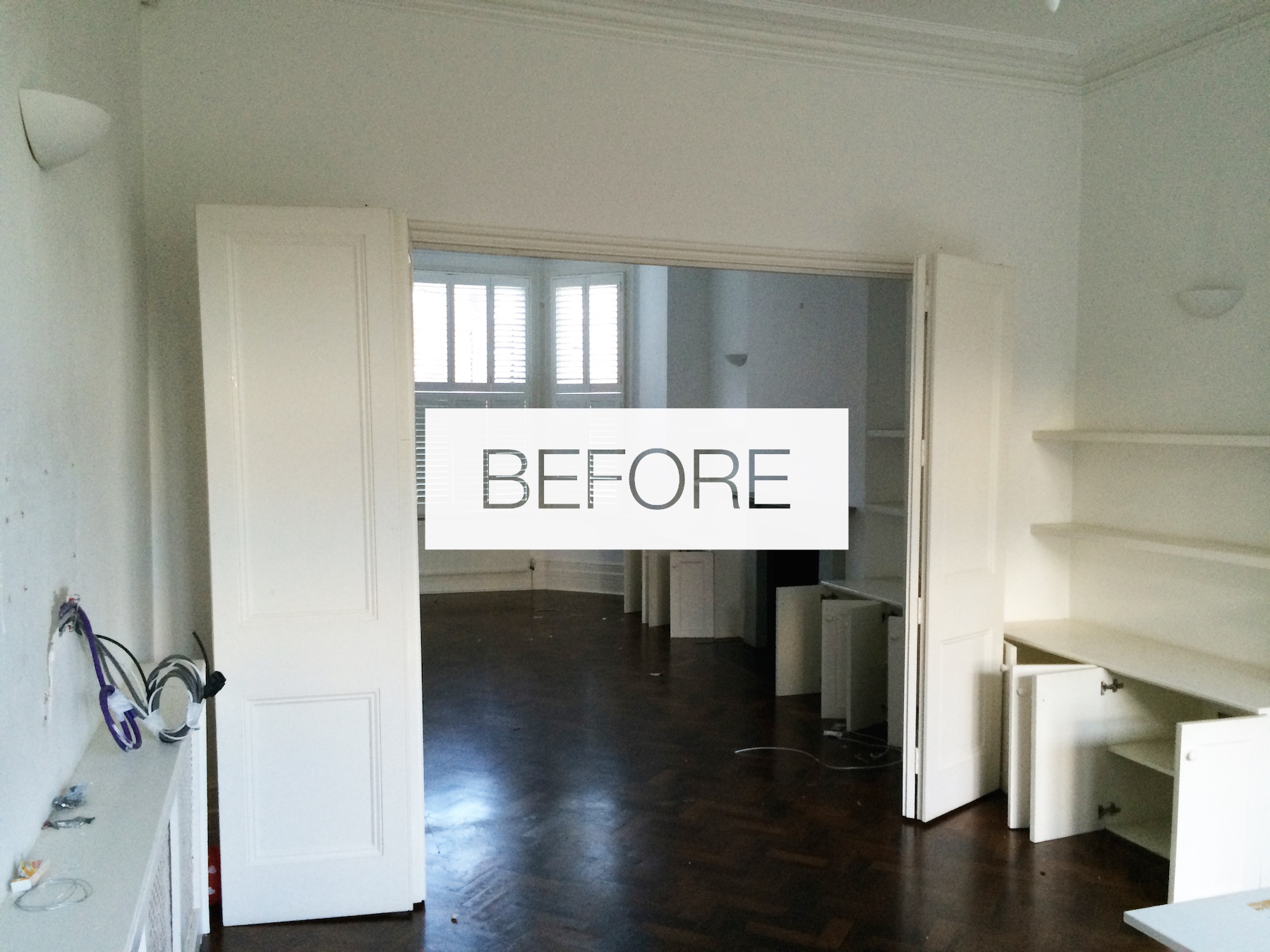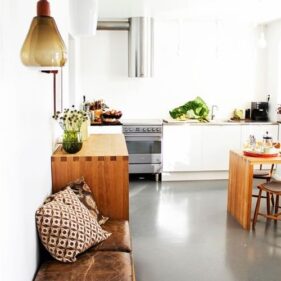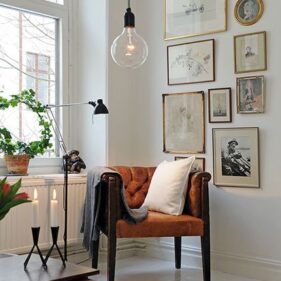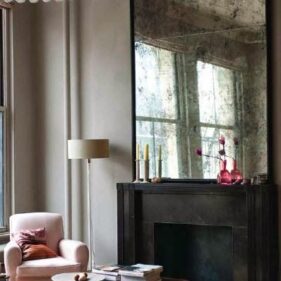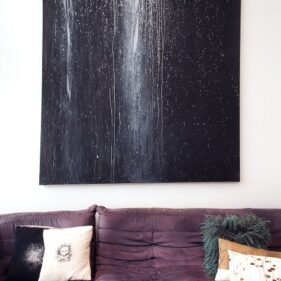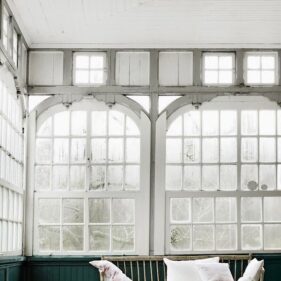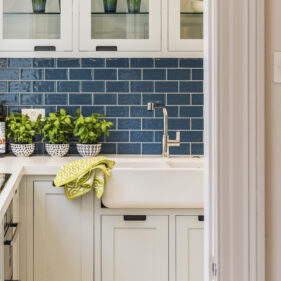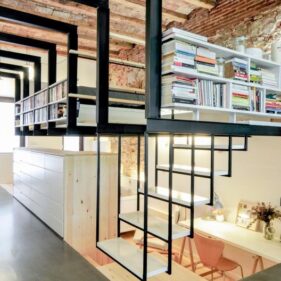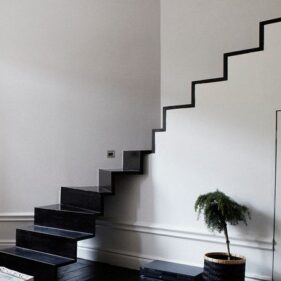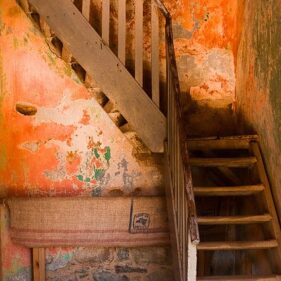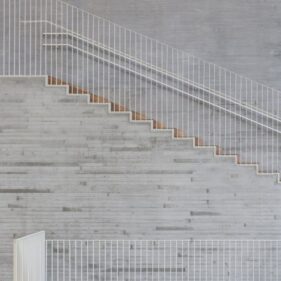A Peek Inside: A Victorian Townhouse Remodel by LLI Design
We love a good fixer upper. Especially when it comes in the form of an old Victorian with good bones and lots of potential! By simply adding texture, color and interesting material choices, LLI design was able to transform this 2500 sf 3-story townhome into a warm, comfortable and welcoming family home. Subtle changes to the home have achieved a harmonious and calm aesthetic throughout with modern touches and a timeless design.
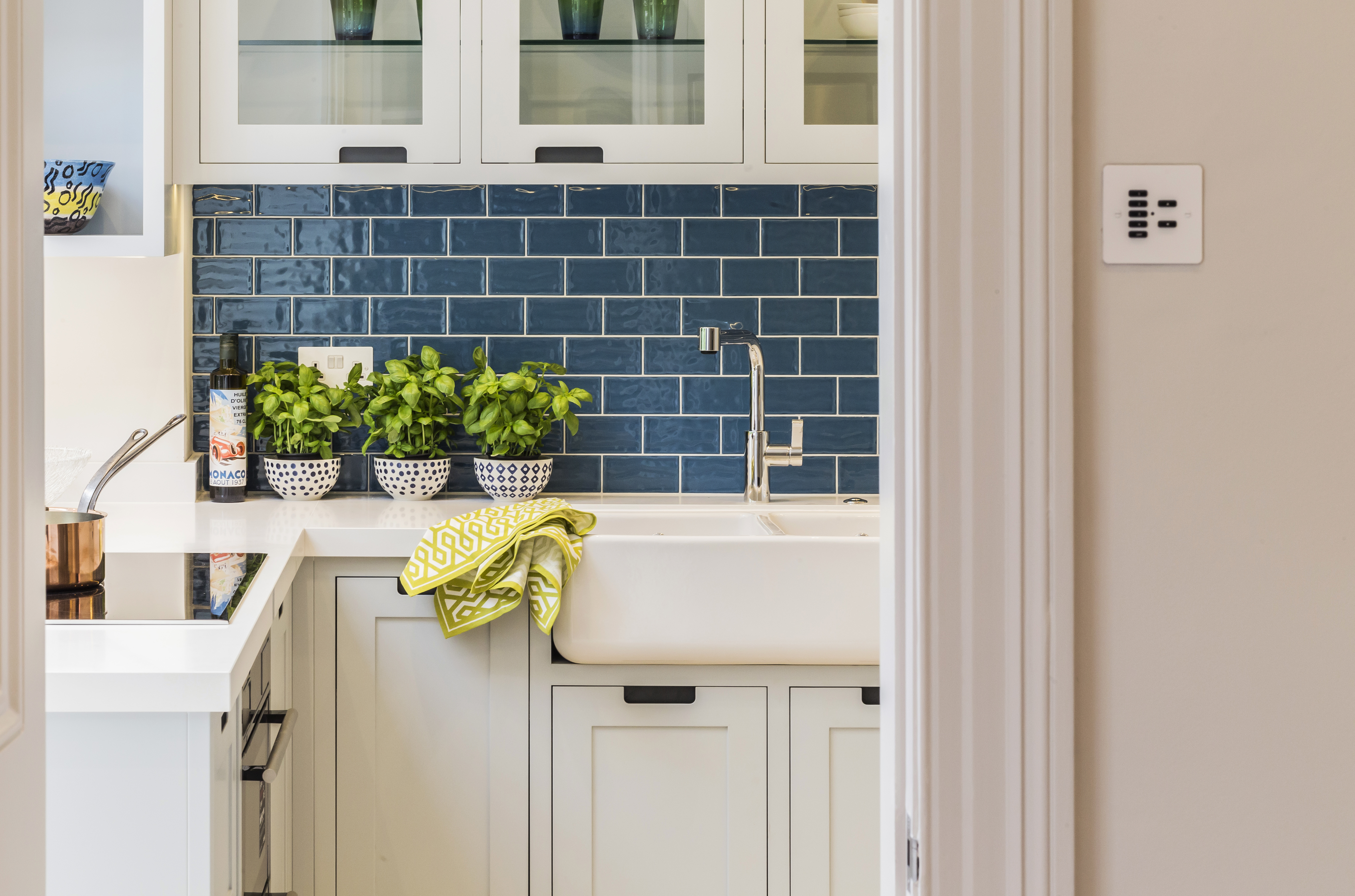
The home is located on a leafy residential road in Highgate, a desirable residential area of North London. Although the house was in reasonable condition, the joinery and fittings throughout the house were dated, had been well used, and looked tired. Many of the period features had been stripped out and those that remained had not been maximized.
LLI Design felt that more could be made of the period features, enhancing some and reinstating others to bring out more of the Victorian feel of the property. The goal was to create a warm, comfortable, and welcoming home referencing and emphasizing the house’s Victorian past while adding some more contemporary elements to bring the home into the present.
THE ENTRY
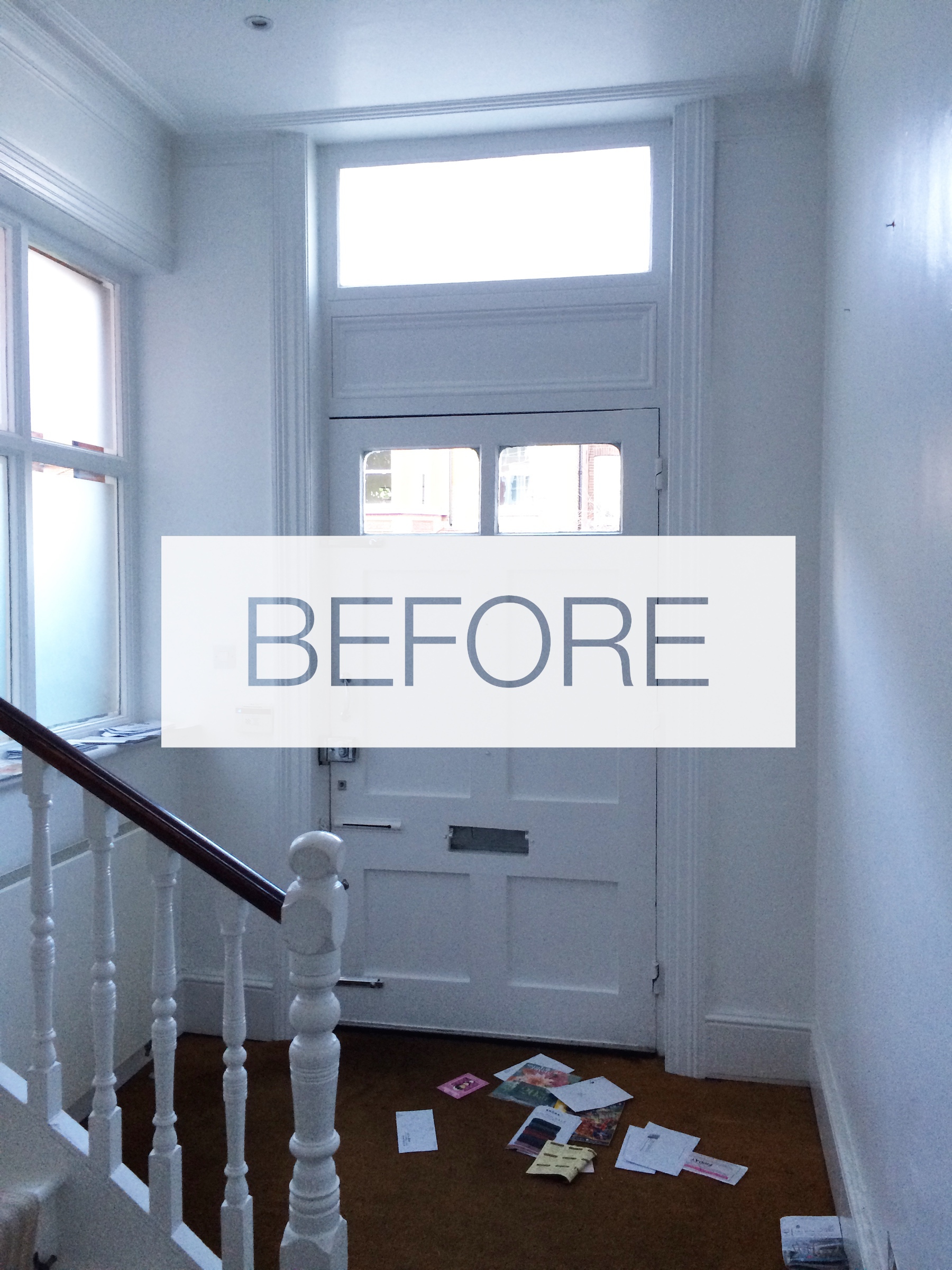
Although the entrance hallway was a good size it lacked character. Reinstated stained glass in the fan light window above the front door and side window, in a bespoke design, brings light, color and texture into the hallway.
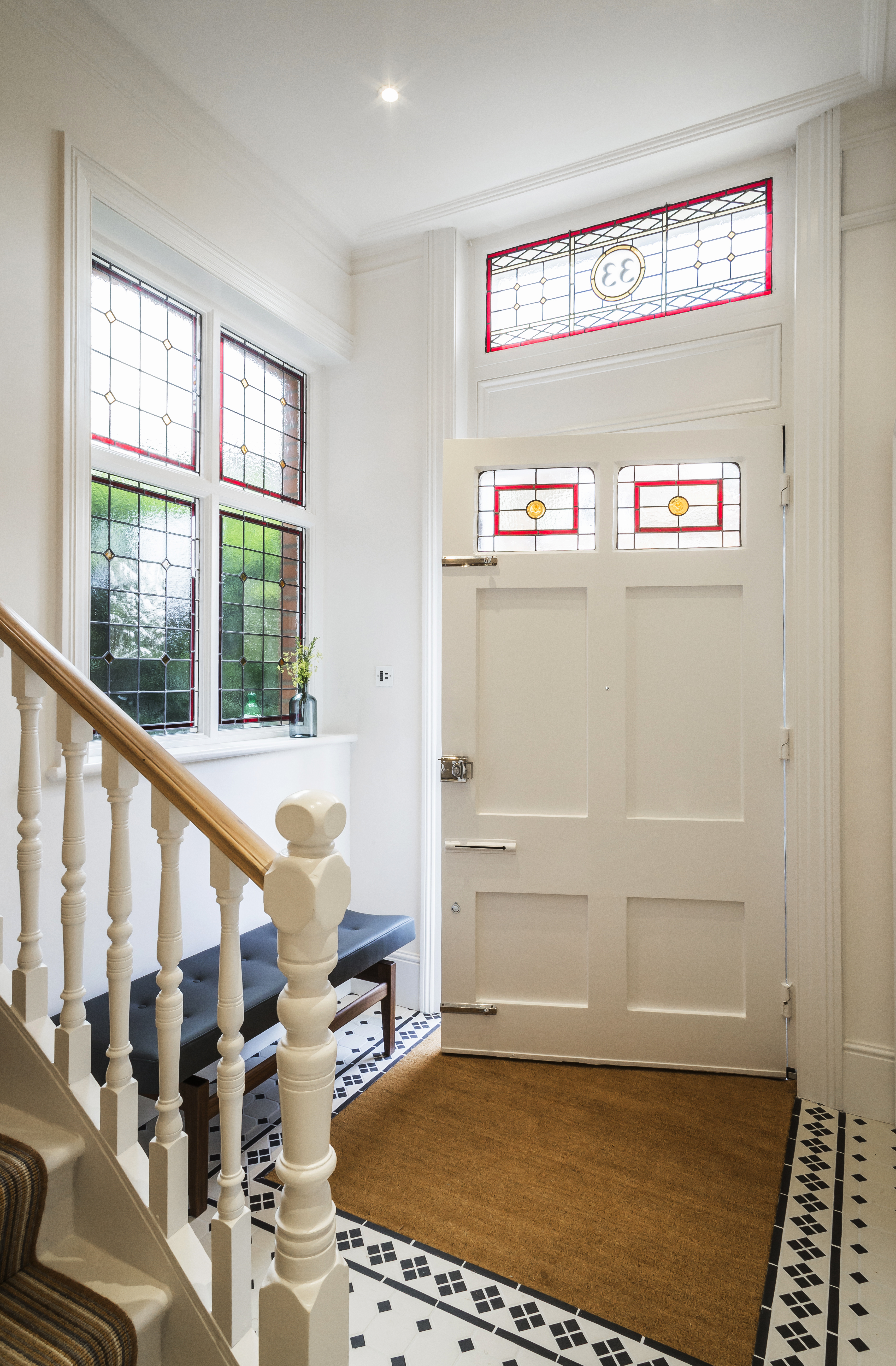
The original tile floor had long been removed in the entrance hall, so the design team chose to re-tile in crisp black and white period tiles with a border pattern. This immediately visually increased the size and lightness of the hall area.
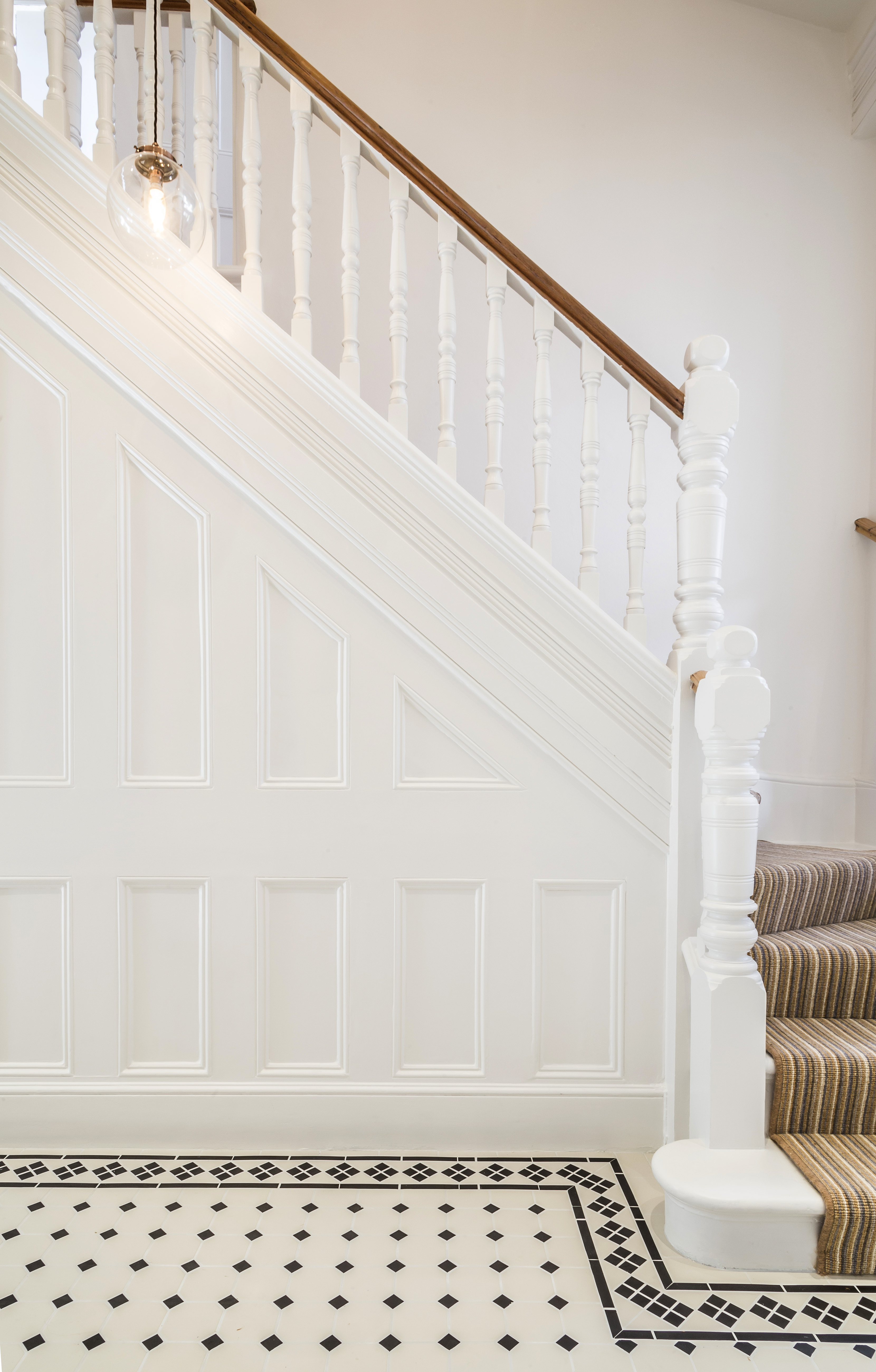
Nigel Tyas Ironwork was commissioned to produce a dramatic copper and glass pendant light in the stairwell that hung from the top floor ceiling down to the ground floor, giving a visual connection and really creating a wow factor.
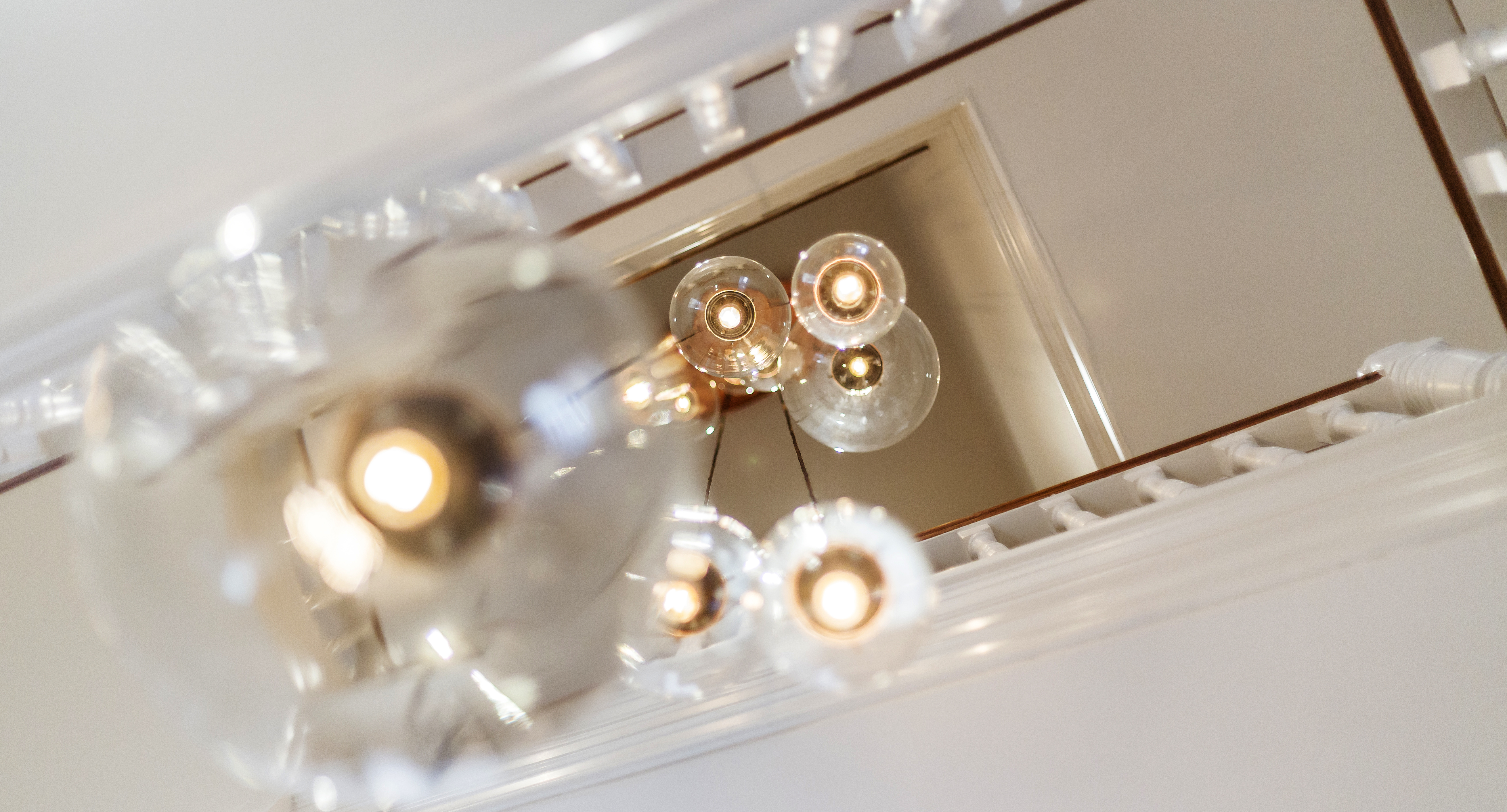
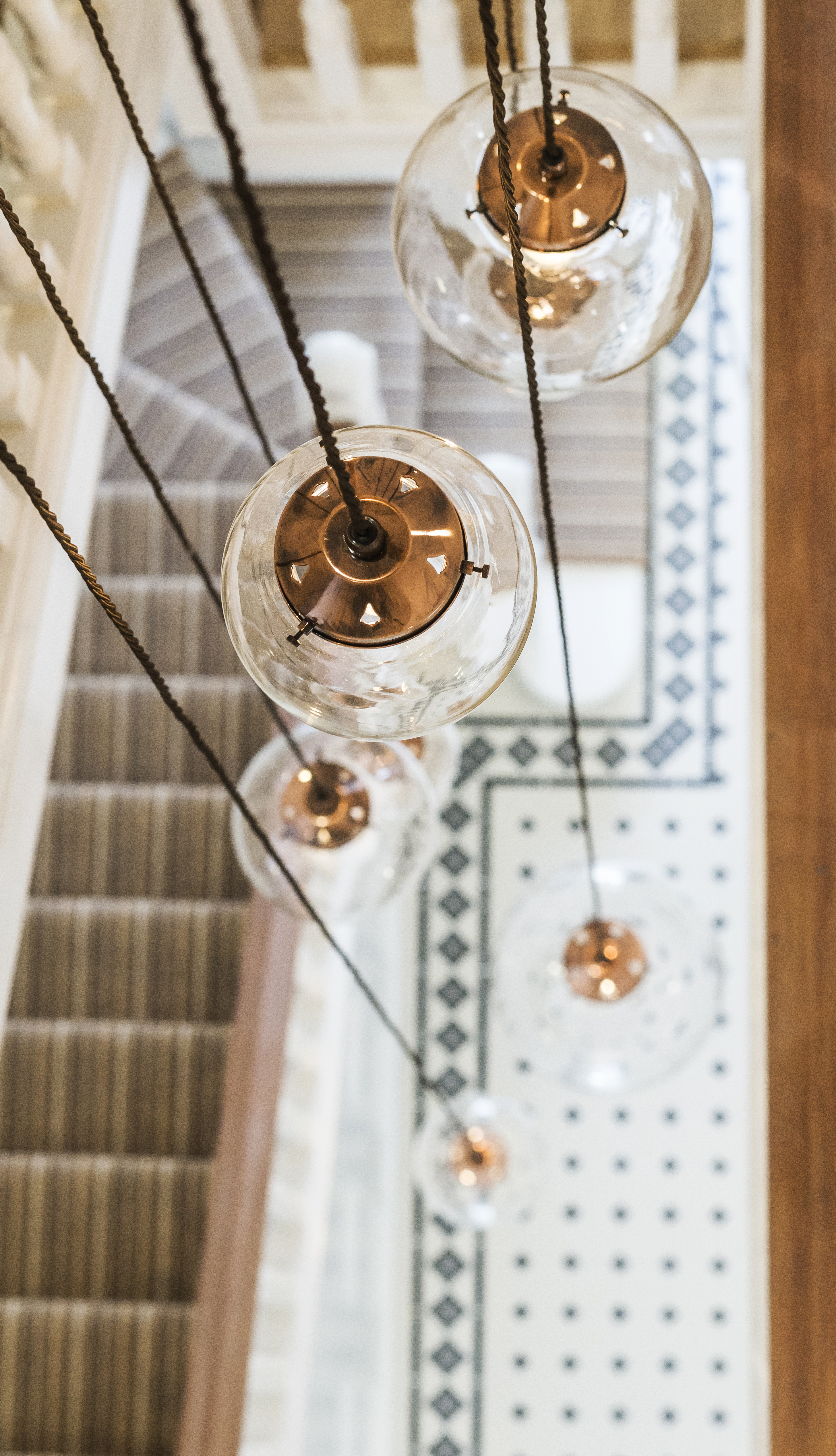
THE LIVING + DINING
The living and dining room redesign includes new light greyed oak parquet floors and traditional white marble fireplaces, one of which includes a wood burning stove.
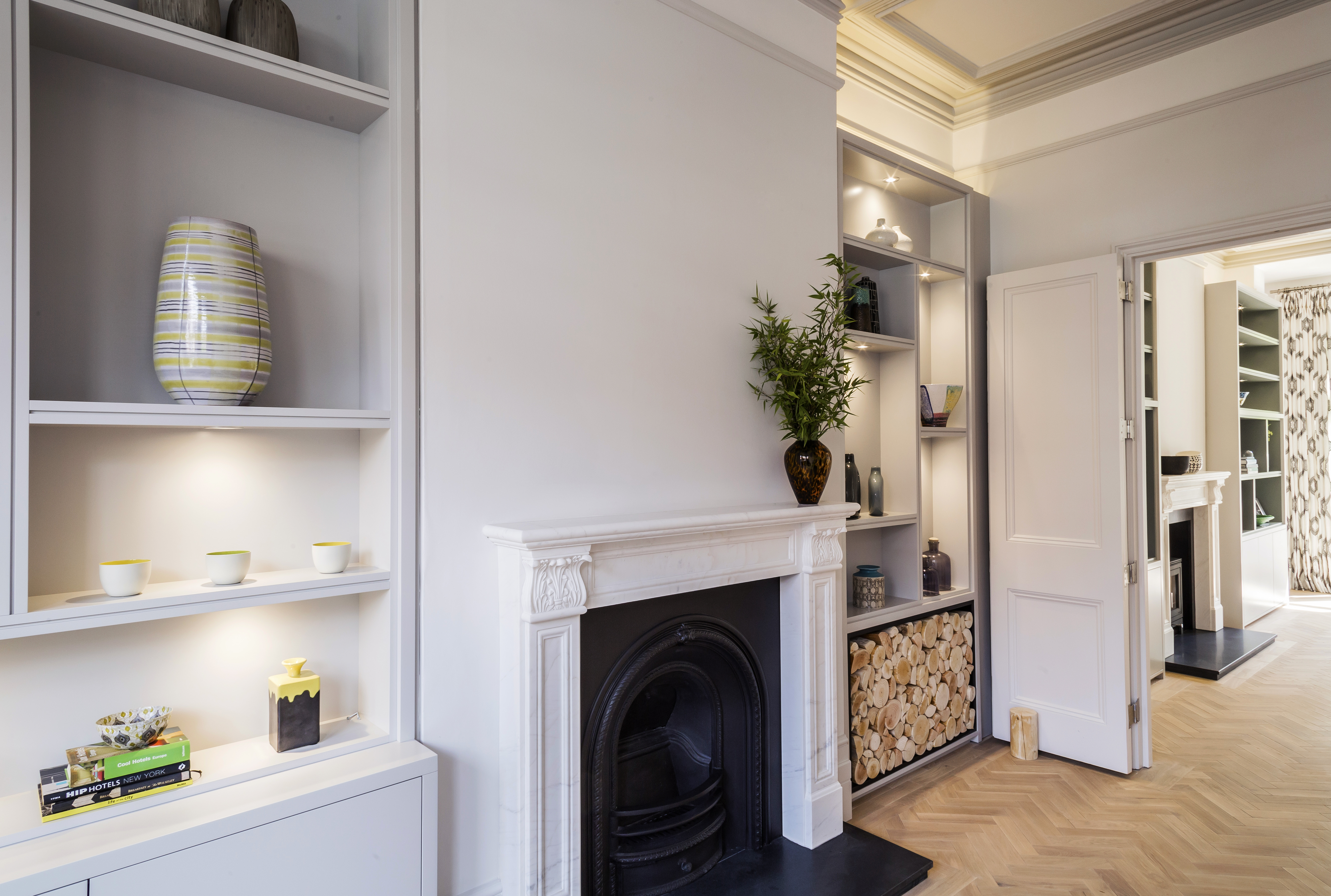
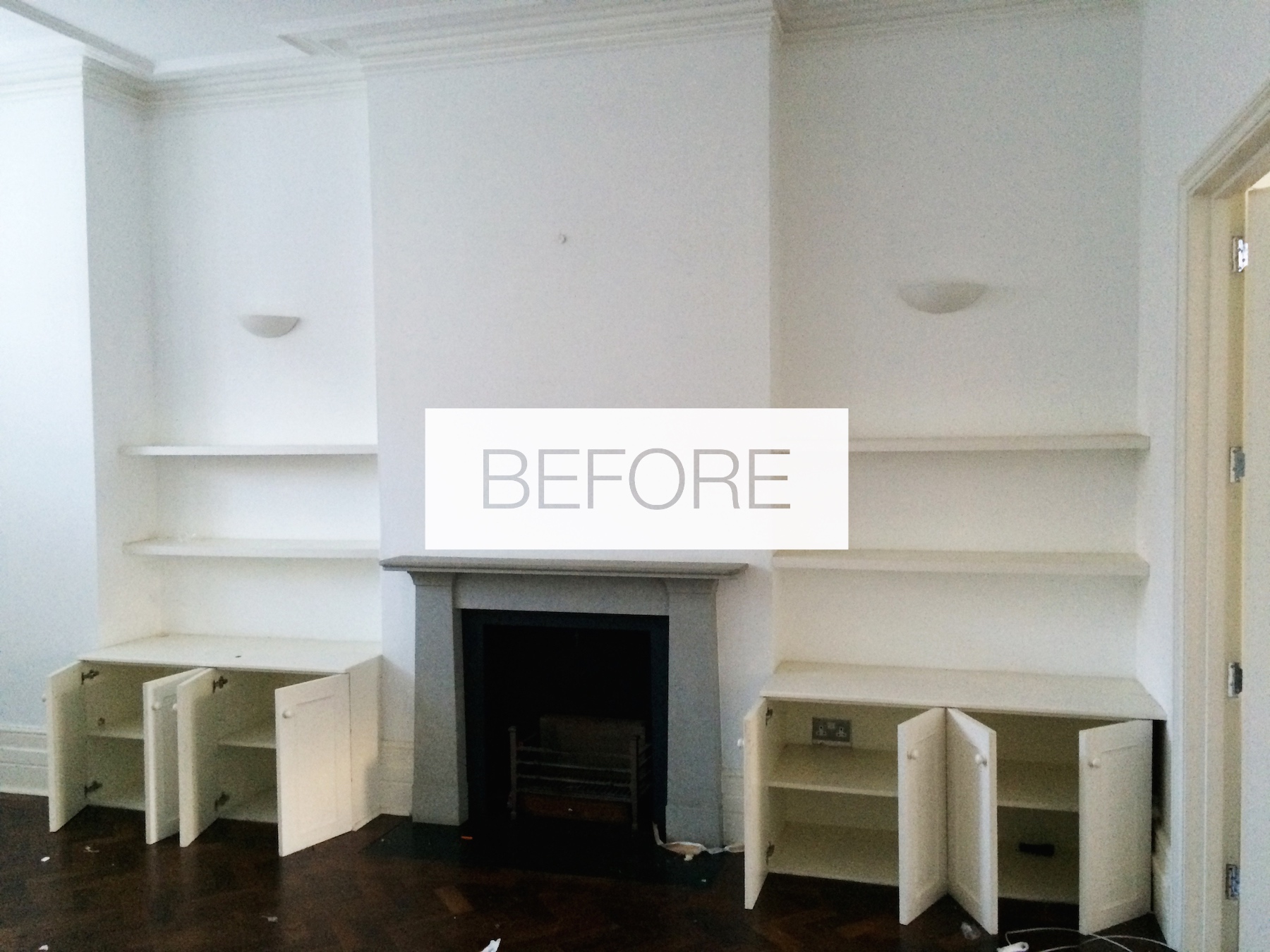
Bespoke pale grey lacquer joinery was designed and installed either side of the fireplaces in both rooms, incorporating plenty of storage, with asymmetrical shelving which was lit with individual accent in joinery spotlights.
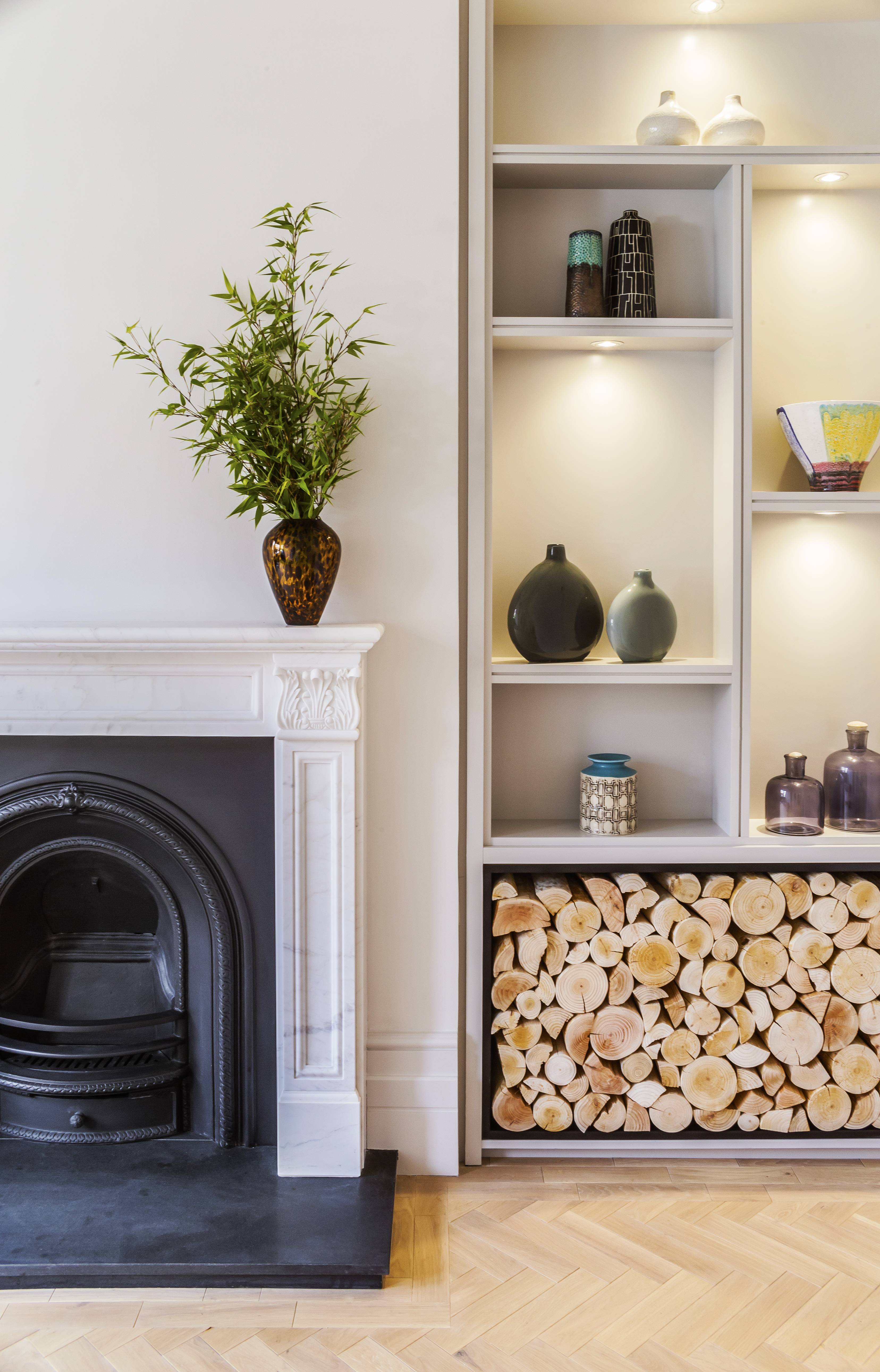
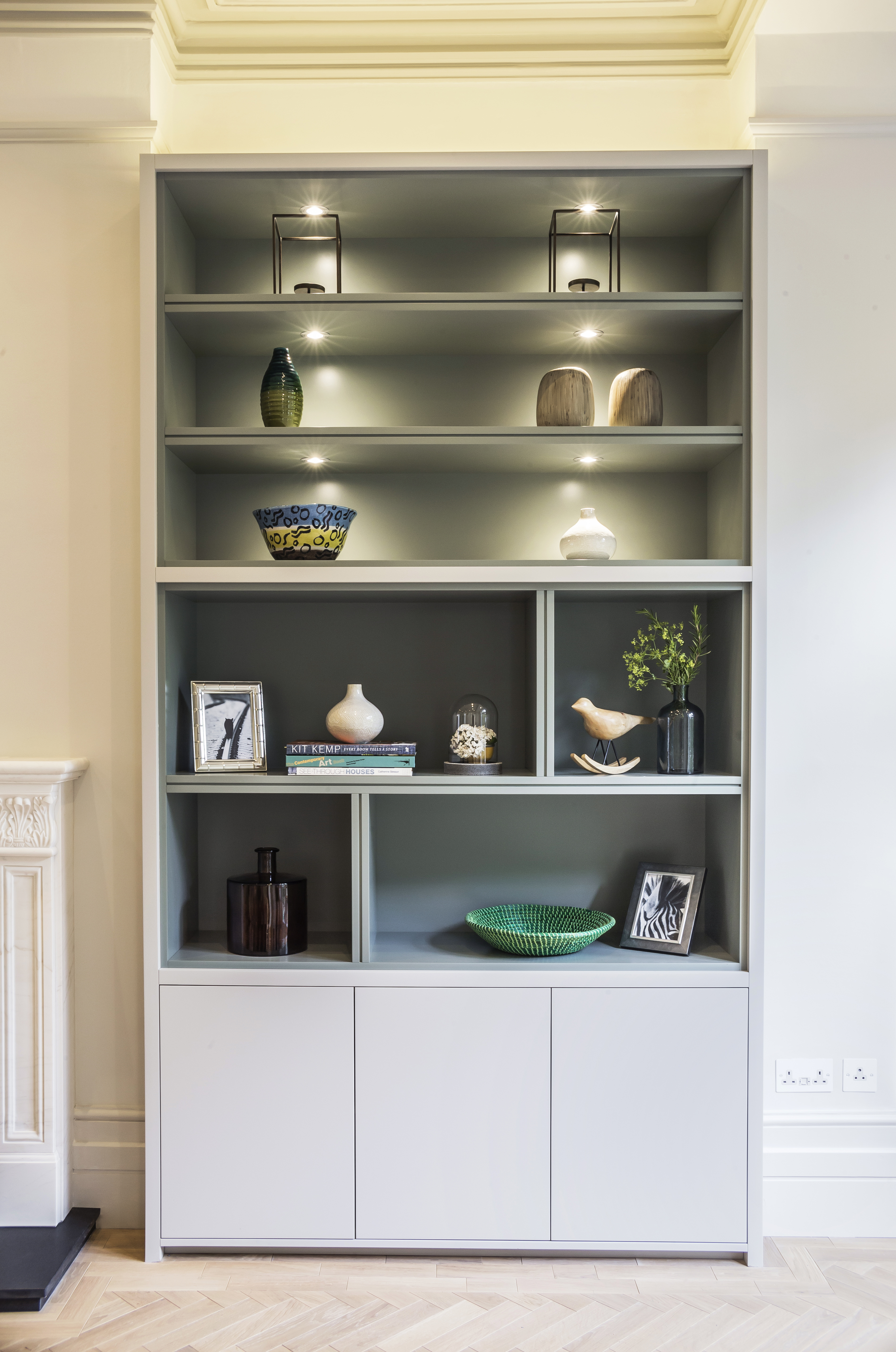
THE KITCHEN
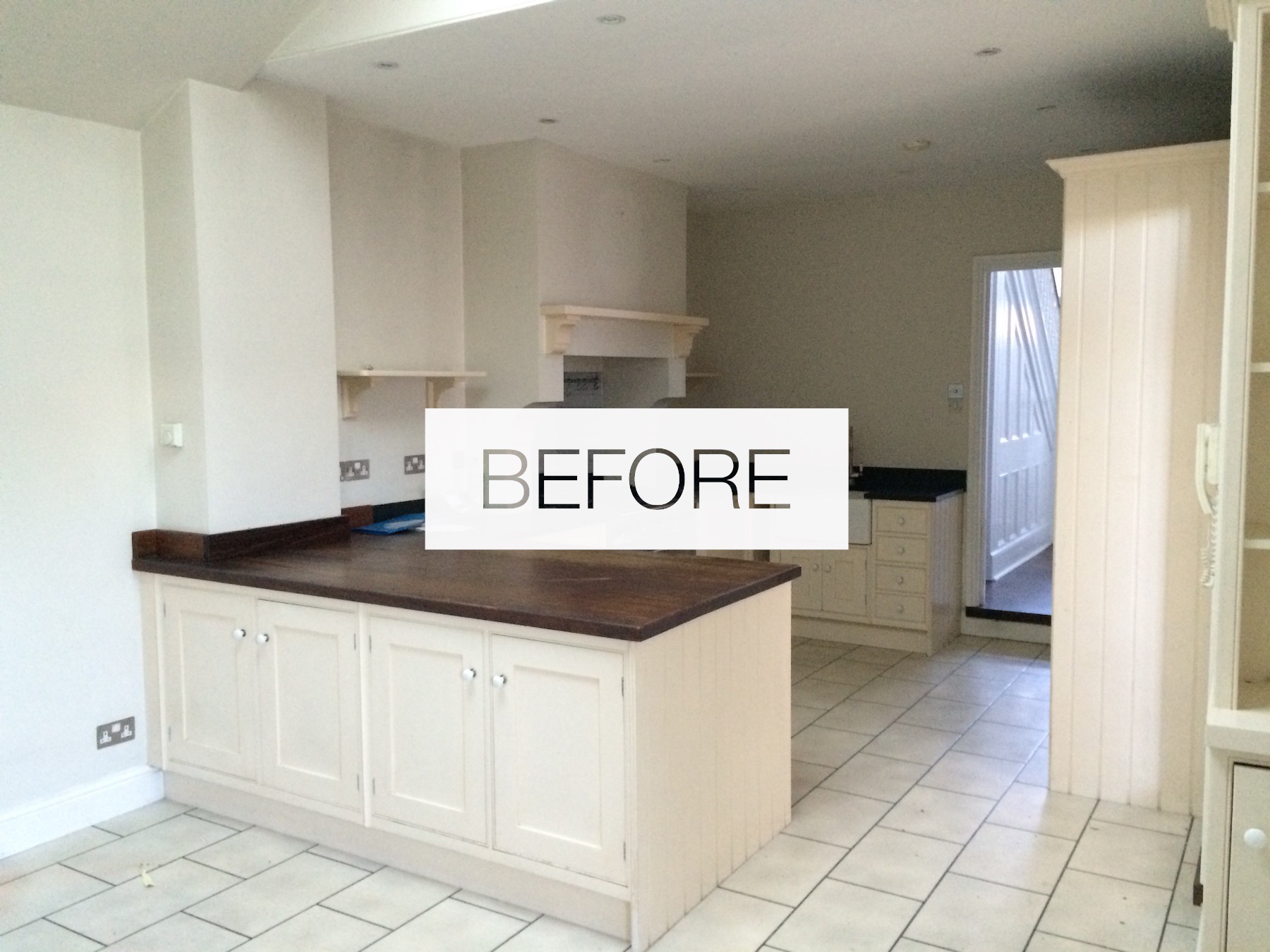
The existing kitchen was redesigned to create a bespoke joinery kitchen in lacquer with walnut drawers and interiors. The styling is contemporary classic in soft colors with plenty of storage.
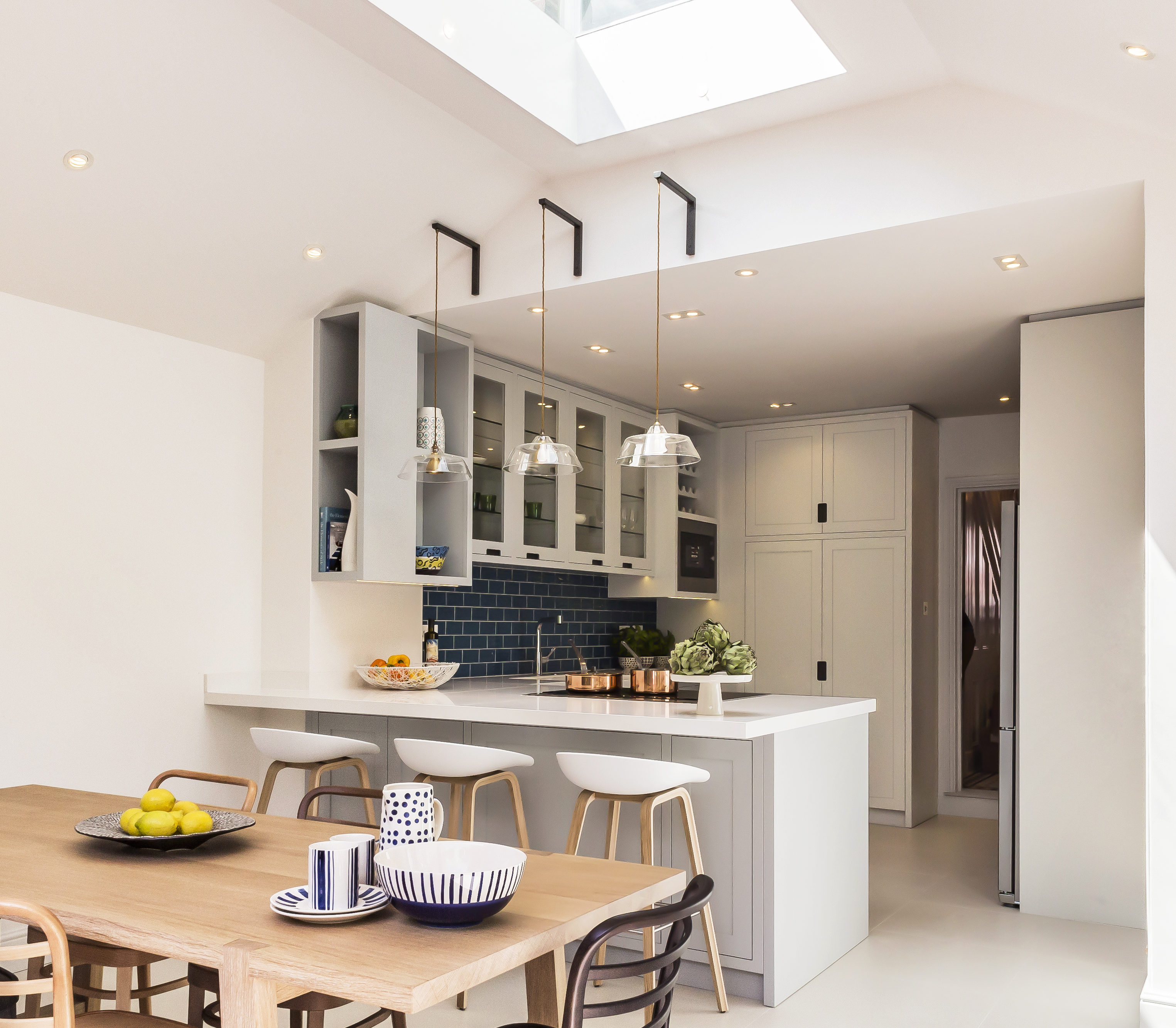
Bespoke metal brackets were designed to suspend 3 glass pendant lights which hover over the island below the glass skylight.
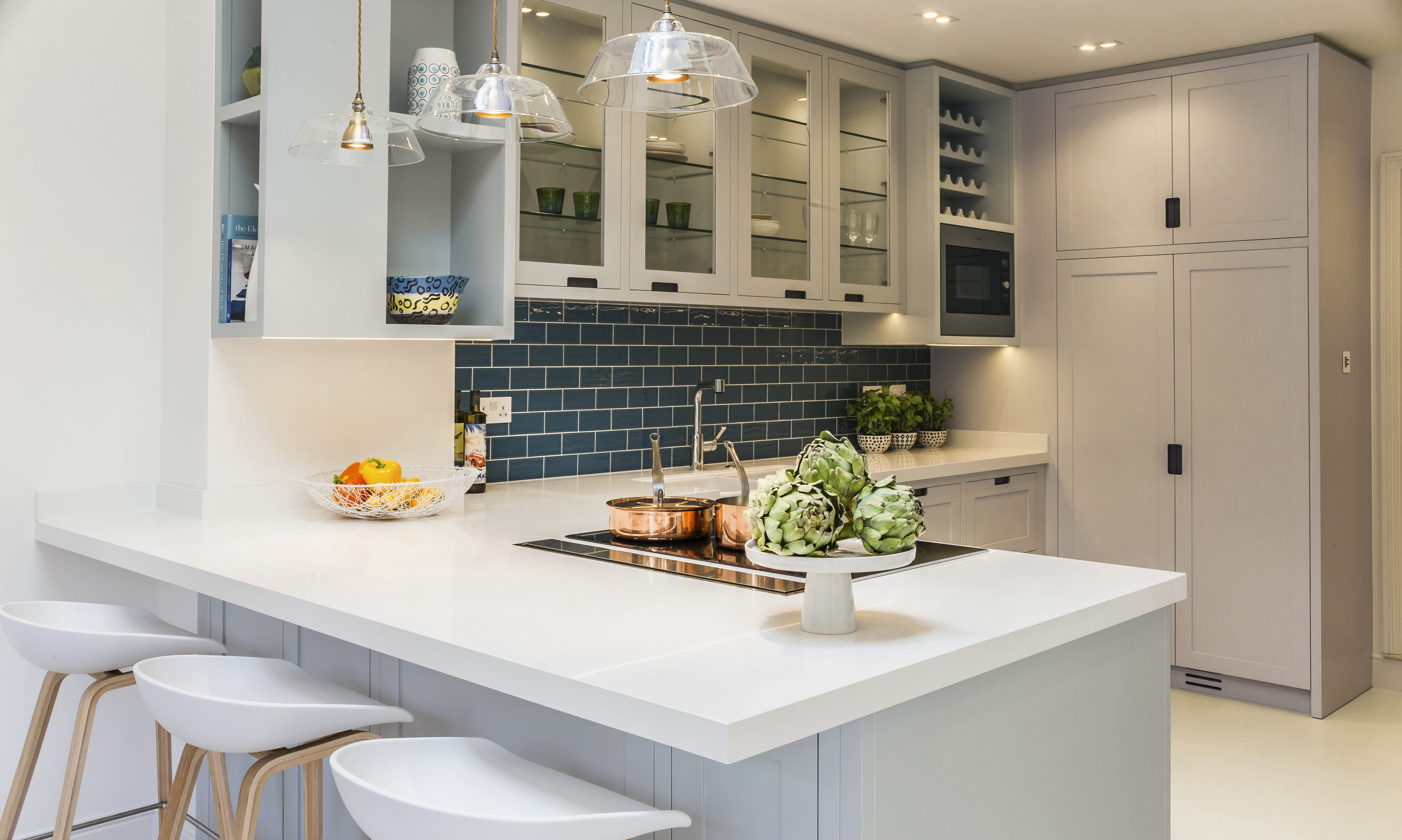
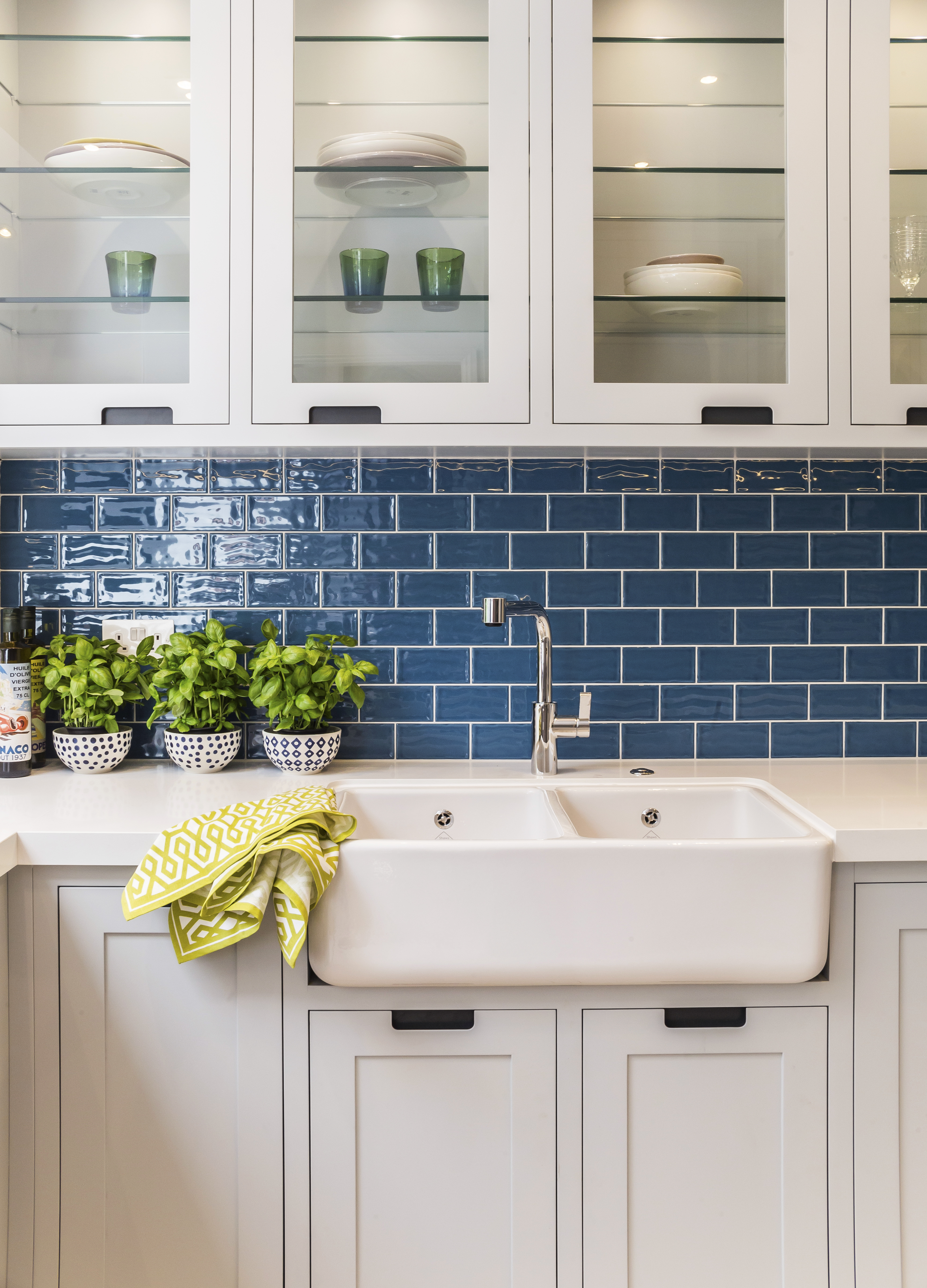
The new kitchen includes a lovely farmhouse sink from Shaws of Darwen along with a composite countertop and a pop of color with ceramic deep blue tiles as a back splash.
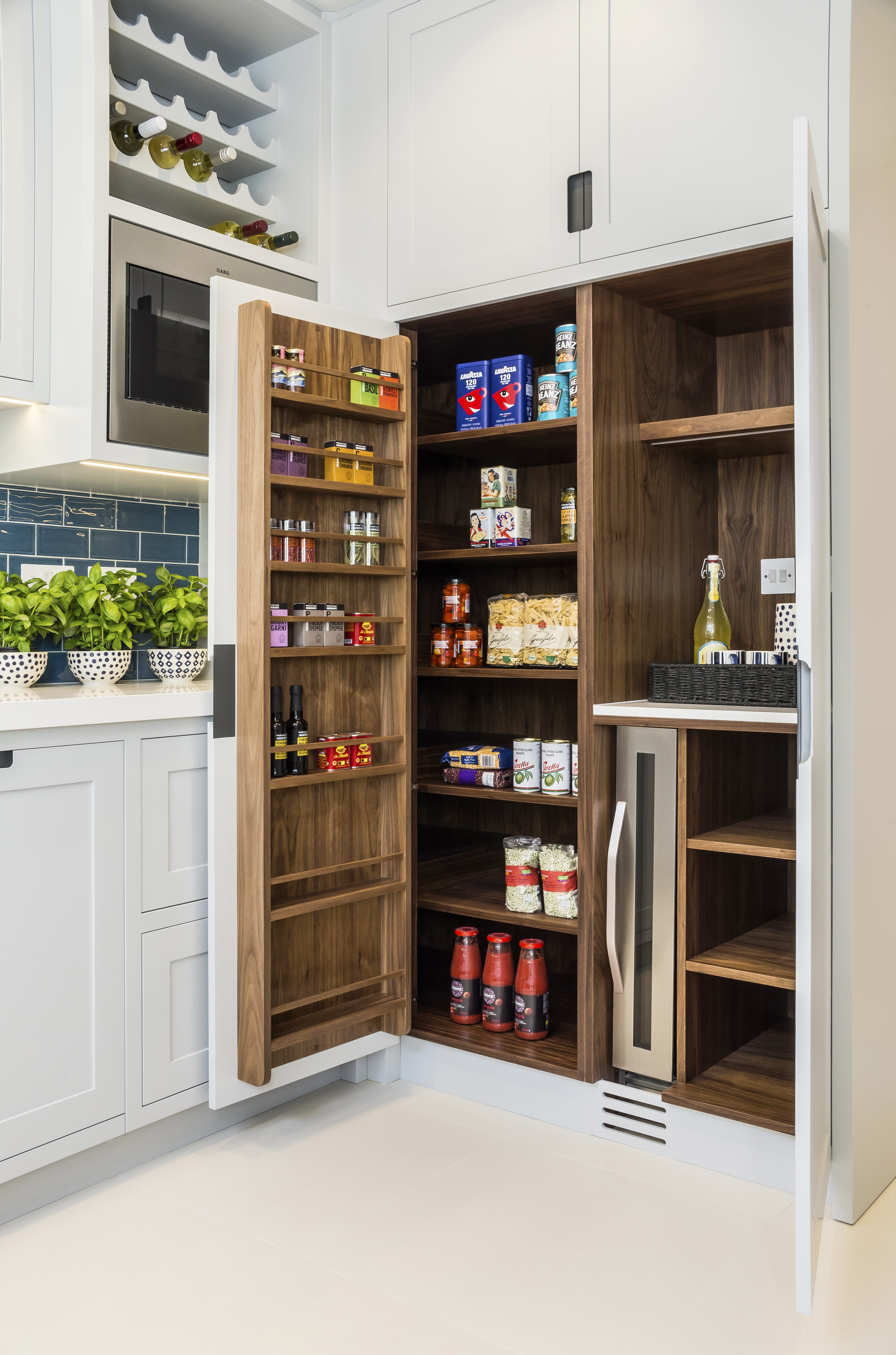
THE SUNROOM
The kitchen extension, although a good size, was rather dark, with a wall of folding sliding doors on one side at the back overlooking the garden. The architectural style was traditional and in keeping with the architecture of the house.
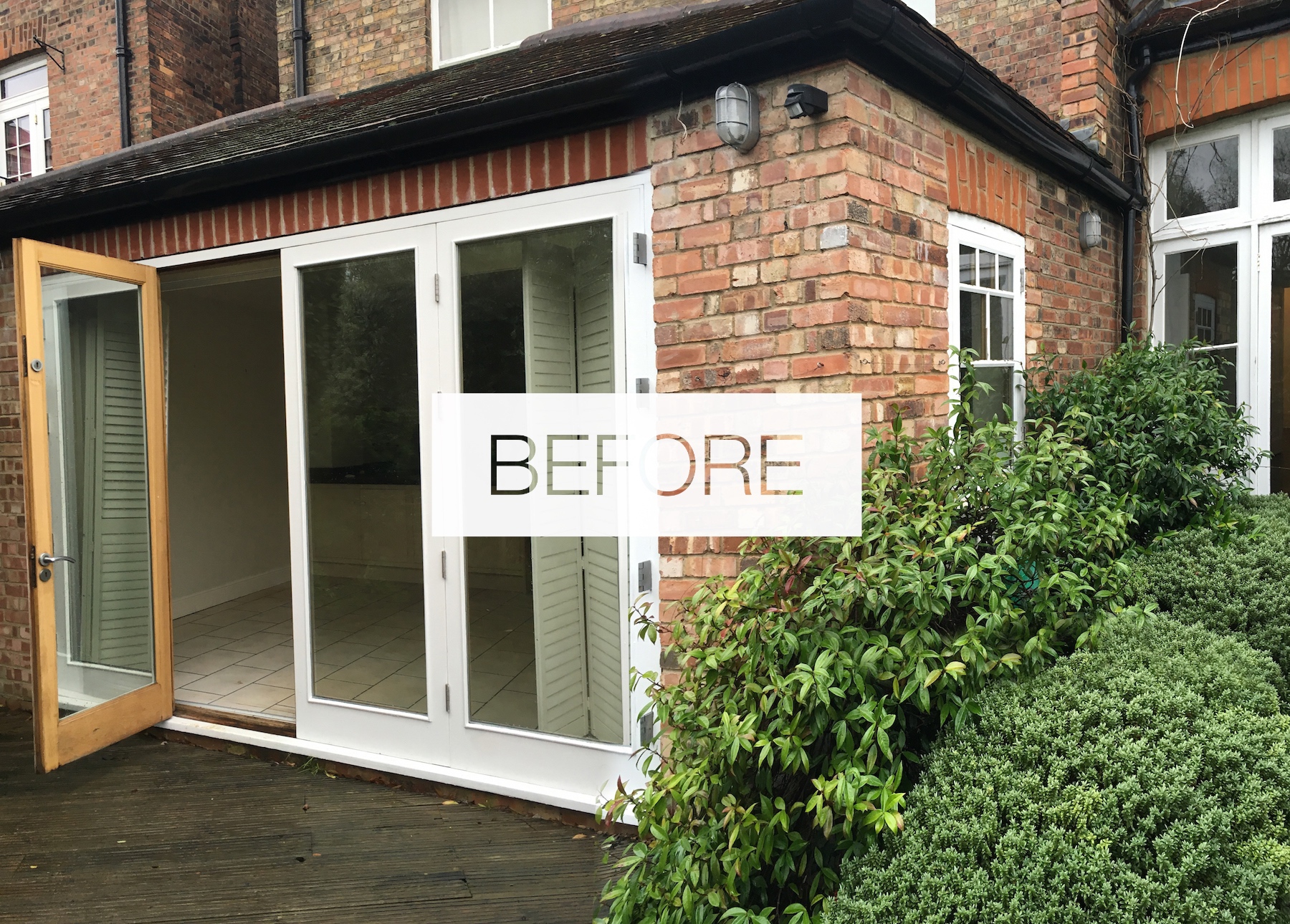
The existing rear extension was enhanced by adopting a contemporary aesthetic, installing folding sliding doors in dark grey aluminum on 2 sides, which allowed in copious amounts of light and gave a real sense of connection with the garden.
