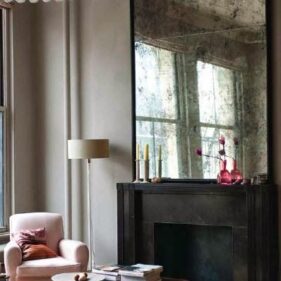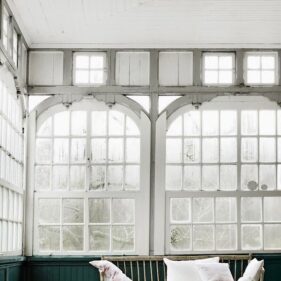How to Finish Your Attic Space Like a Pro
Thinking of transforming that unused attic space into the master suite of your dreams? Want an easy (ish) way to add on a couple of extra bedrooms for that ever-growing family of yours? Man-cave in the sky calling your name? Whatever your motivations, an attic takeover is a great (and smart) way to add square footage and value to your home. Might as well make use of all that unused space! While most attic renovations are fairly straightforward, there are a number of considerations to be made before taking the leap.
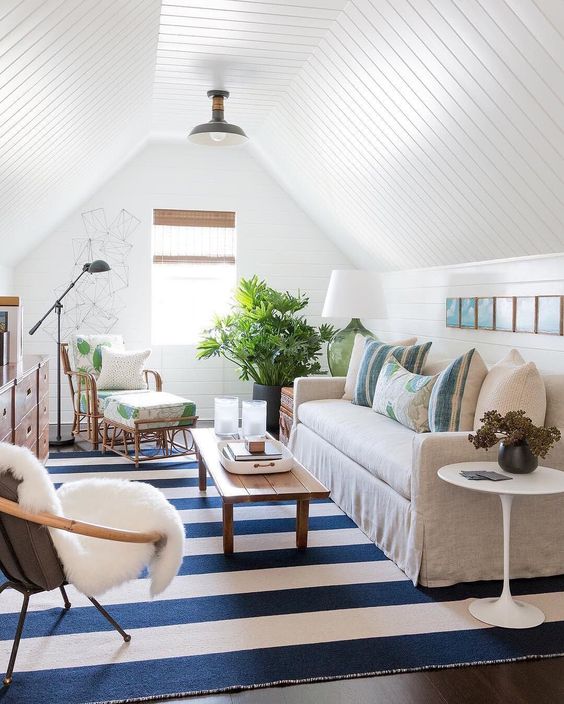
A coastal chic attic den complete with shiplap
CONSIDER THE STRUCTURE
The foremost detail that cannot be overlooked is the existing structure of your home. Consult with an architect or structural engineer to determine whether your project is feasible. Items such as roof trusses (which can get in the way of that open space of your dreams) may mean costly structural retrofitting or complete re-roofing is necessary. The foundation of your home will also need to be considered, as the extra load of a finished attic may be more than your joists or foundation walls can bear.

The exposed trusses here offer enough headroom for the space to work
CONSIDER THE ACCESS
The next detail to be considered is the staircase. A stair takes up more space than you might think, and it can be tricky to find the right placement in a home with already limited space. Luckily, there are a number of online retailers who specialize in staircase design and manufacturing, such as Fontanot Shop, that provide endless design solutions. Rather than attempting to plan and design a custom staircase to code, you might consider the abundance of wood staircases for sale online. Many of these are designed to meet all required building and safety codes and can easily be customized to your project’s required rise and run. Whether you choose a spiral staircase to save space or a straight-run stair to tuck against a wall, you’re sure to find a solution that fits your space.
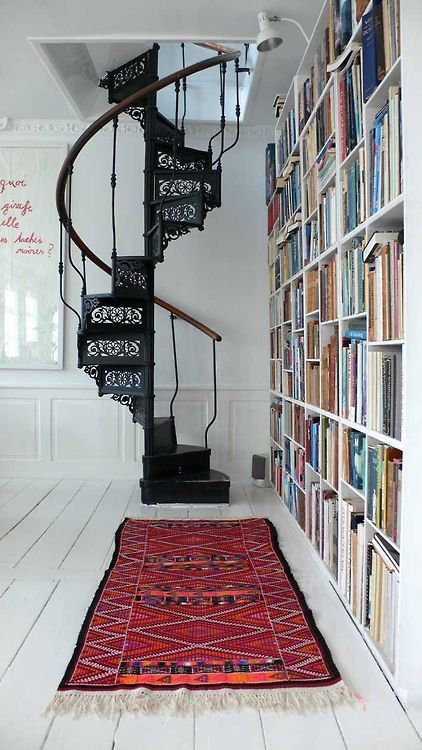
This intricate spiral stair is both a statement and a space-saver
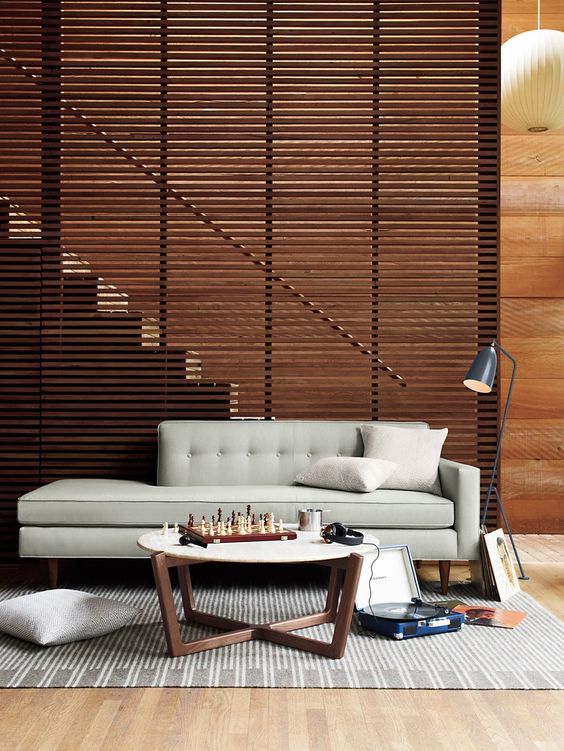
A straight-run stair tucked against a wall and screened with wood slats creates a lovely backdrop for your living room seating
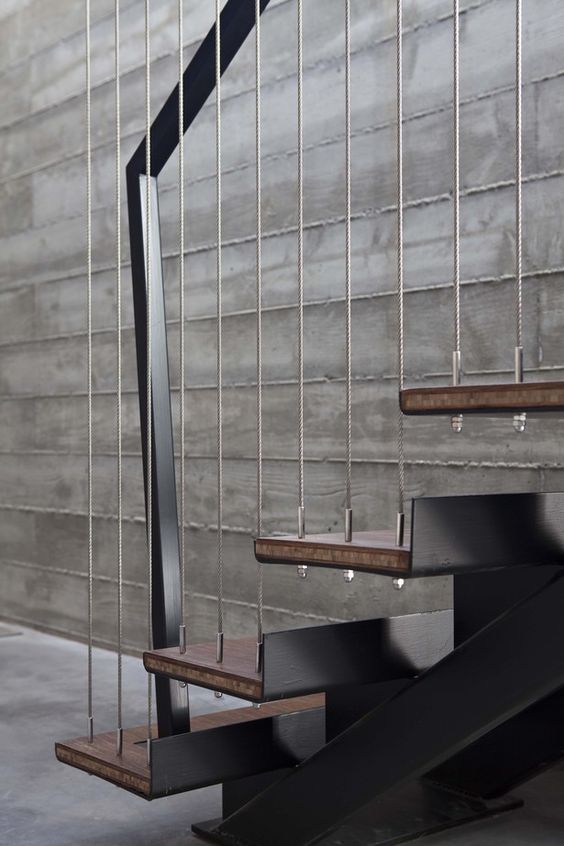
A well designed wood and steel stair detail can pack a punch in a modern home
CONSIDER THE CEILING
An architect or contractor can likely help you determine the local code requirements for head-clearance and insulation, which can be an issue in an attic space. Keep in mind that adding the required insulation to the roof will likely bring the floor-to-ceiling height down significantly, which may make it too low to meet code. A good rule of thumb for head clearance is something called the “rule of 7s”, which says that at least half of the finished attic must be 7 feet high, a minimum of 7 feet wide, and 70 square feet. However, this varies by jurisdiction. Adding dormers, skylights, spray foam insulation, or re-roofing with SIP panels on the exterior are all great ways to save or add some height while still getting the required insulation R-values.
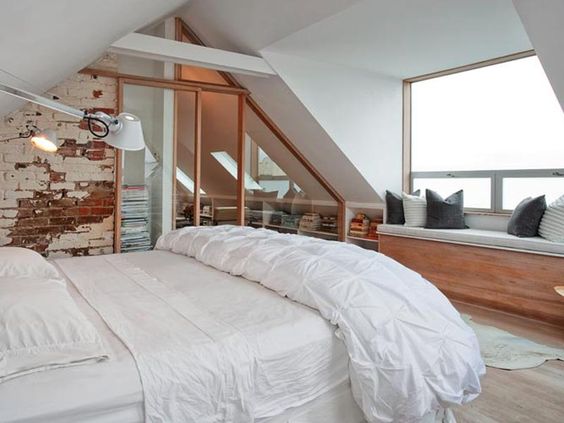
A dormer adds light and extra headroom
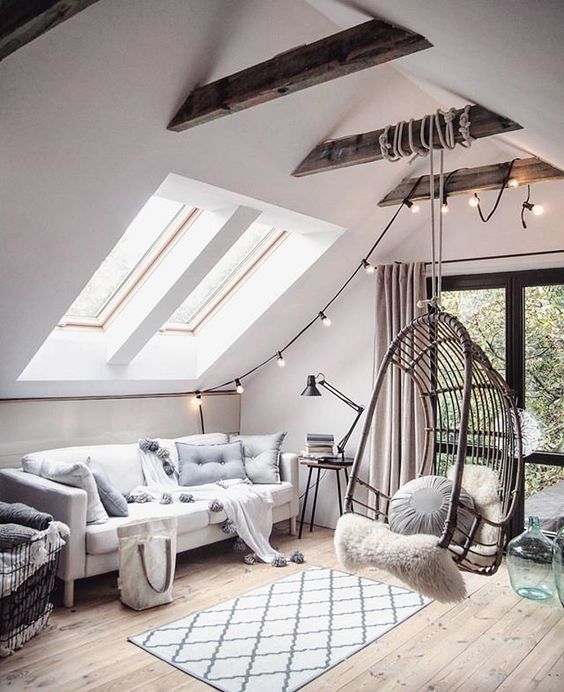
Skylights tucked in between roof rafters add light and height
Also keep in mind that the ceiling finish will affect the height of the space as well as the overall aesthetic.
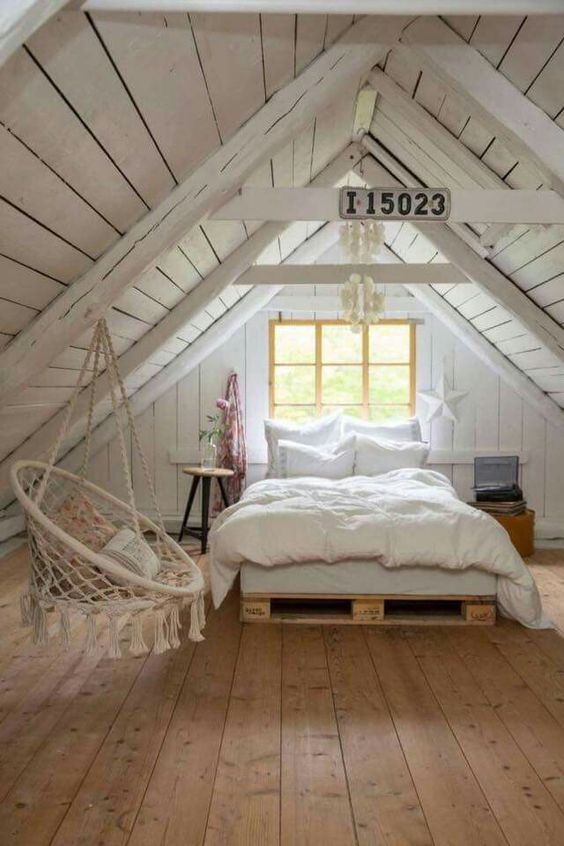
Leaving the rafters exposed affords the most head height, but you might have to re-roof to add insulation to the exterior
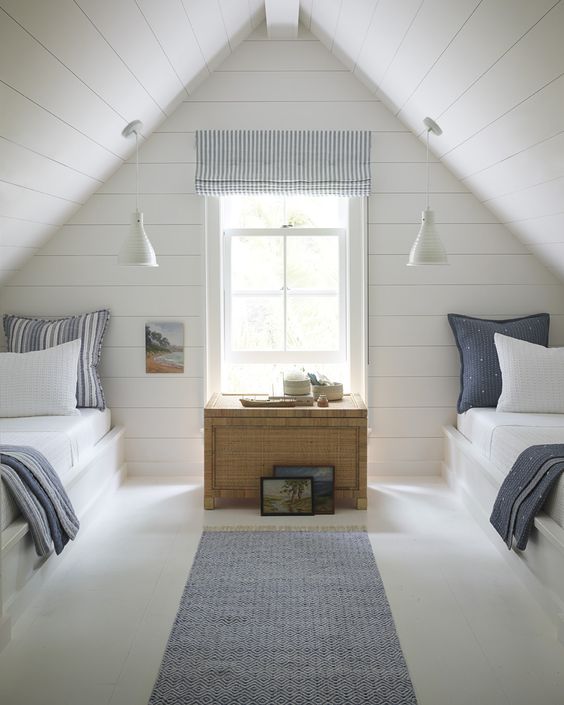
Its hard to go wrong with white painted shiplap! (just ask Joanna Gaines)
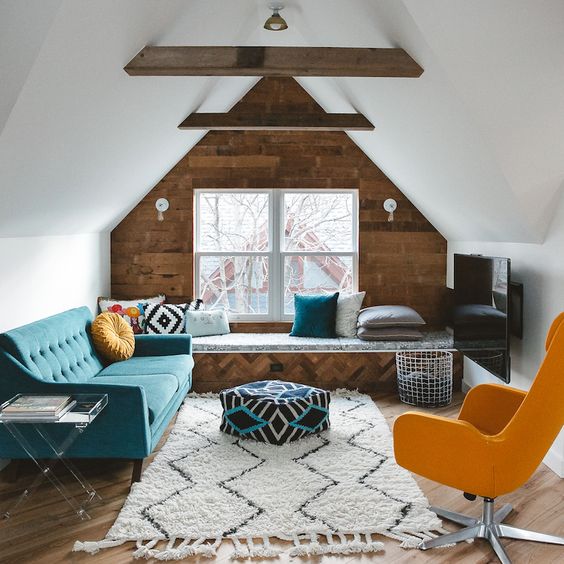
Smooth white drywall creates a more modern look
Inspired yet? We hope you are! Now you can tackle that attic renovation with courage and confidence.



